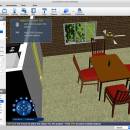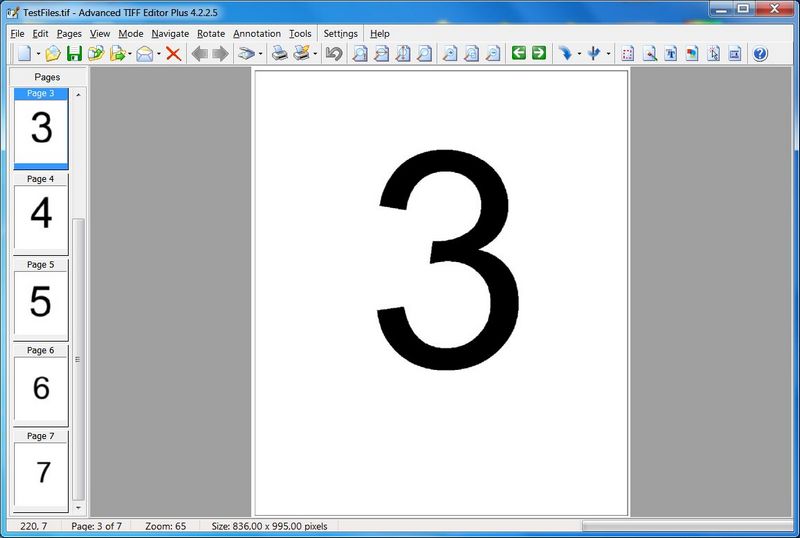DreamPlan Home Design Software Free for Mac 9.23
DreamPlan Free Home Design Software can help you plan and visualize your dream home with a realistic 3D model. Before planning a new home or starting on a new home improvement project, use DreamPlan to perfect the floor plan and preview any new home design. Create the floor plan of your house, condo, or apartment. Set custom colors, textures, furniture, and more. ...
| Author | NCH Software |
| License | Freeware |
| Price | FREE |
| Released | 2024-06-21 |
| Downloads | 302 |
| Filesize | 7.79 MB |
| Requirements | Mac OS X 10.5 or higher |
| Installation | Install and Uninstall |
| Keywords | home design, home design software, free home design software, floor plan software, free floor plan software, home planning software for mac, free home plan software, home design and planning, home planning windows software, free floor planning software |
| Users' rating (24 rating) |
Using DreamPlan Home Design Software Free for Mac Free Download crack, warez, password, serial numbers, torrent, keygen, registration codes,
key generators is illegal and your business could subject you to lawsuits and leave your operating systems without patches.
We do not host any torrent files or links of DreamPlan Home Design Software Free for Mac on rapidshare.com, depositfiles.com, megaupload.com etc.
All DreamPlan Home Design Software Free for Mac download links are direct DreamPlan Home Design Software Free for Mac full download from publisher site or their selected mirrors.
Avoid: plans oem software, old version, warez, serial, torrent, DreamPlan Home Design Software Free for Mac keygen, crack.
Consider: DreamPlan Home Design Software Free for Mac full version, plans full download, premium download, licensed copy.






