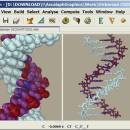Ascalaph Graphics 1.7.12
Ascalaph Graphics shows molecular models in separate windows. Each window has two cameras, which allow the model to be simultaneously visualized from two sides and in different graphic modes. The subwindow can be opened by dragging the splitter in the right corner of each graphical window. ...
| Author | Agile Molecule |
| License | Open Source |
| Price | FREE |
| Released | 2011-06-17 |
| Downloads | 208 |
| Filesize | 16.90 MB |
| Requirements | |
| Installation | Instal And Uninstall |
| Keywords | visualize model, molecular model, molecular view, molecular, visualize, graphic |
| Users' rating (7 rating) |
Using Ascalaph Graphics Free Download crack, warez, password, serial numbers, torrent, keygen, registration codes,
key generators is illegal and your business could subject you to lawsuits and leave your operating systems without patches.
We do not host any torrent files or links of Ascalaph Graphics on rapidshare.com, depositfiles.com, megaupload.com etc.
All Ascalaph Graphics download links are direct Ascalaph Graphics full download from publisher site or their selected mirrors.
Avoid: system design oem software, old version, warez, serial, torrent, Ascalaph Graphics keygen, crack.
Consider: Ascalaph Graphics full version, system design full download, premium download, licensed copy.





