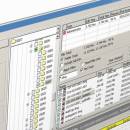- Software
- - Graphic Apps
- - CAD
- - CadTempo
CadTempo 5.1.1.88
... and users. CadTempo logs all users that access the CAD document and tracks the elapsed and actual edit time spent while also maintaining a history of when the file was opened and closed. One click time reporting for logged session times, tasks and activities. ...
| Author | Engineered Design Solutions |
| License | Commercial |
| Price | $49.95 |
| Released | 2011-05-30 |
| Downloads | 1351 |
| Filesize | 2.03 MB |
| Requirements | |
| Installation | Install and Uninstall |
| Keywords | dwg, drawing, edit, elapsed, idle, time tracking, time keeping, session, history, log, logger, project management, timesheet, acad, autocad, time, acadlt, autocad lt, revit, inventor |
| Users' rating (9 rating) |
Using CadTempo Free Download crack, warez, password, serial numbers, torrent, keygen, registration codes,
key generators is illegal and your business could subject you to lawsuits and leave your operating systems without patches.
We do not host any torrent files or links of CadTempo on rapidshare.com, depositfiles.com, megaupload.com etc.
All CadTempo download links are direct CadTempo full download from publisher site or their selected mirrors.
Avoid: the dwg drawings oem software, old version, warez, serial, torrent, CadTempo keygen, crack.
Consider: CadTempo full version, the dwg drawings full download, premium download, licensed copy.





