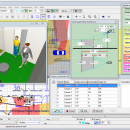VideoCAD Starter II Kit 7.1
CCTV design software package including 3 programs: VideoCAD Starter II - advanced version of 2D/3D CCTV design tool - VideoCAD Starter, IP Camera CCTV Calculator for calculating network bandwidth and disk spaces, VideoCAD Plugin for Google SketchUp allows to import 3D models and scenes from Google SketchUp. ...
| Author | CCTVCAD Software |
| License | Demo |
| Price | $198.00 |
| Released | 2012-04-10 |
| Downloads | 394 |
| Filesize | 13.07 MB |
| Requirements | Pentium 4 processor, 512 Mb of RAM, 40 Mb of free hard disk space, Open GL support. |
| Installation | Install and Uninstall |
| Keywords | CCTV planing, CCTV system design, 3D CCTV, CCTV AutoCAD, video surveillance, camera, lens, focal length, field of view, IP camera, megapixel, camera resolution, lens calculator, cctv calculator, field of view calculator, camera calculator |
| Users' rating (25 rating) |
Using VideoCAD Starter II Kit Free Download crack, warez, password, serial numbers, torrent, keygen, registration codes,
key generators is illegal and your business could subject you to lawsuits and leave your operating systems without patches.
We do not host any torrent files or links of VideoCAD Starter II Kit on rapidshare.com, depositfiles.com, megaupload.com etc.
All VideoCAD Starter II Kit download links are direct VideoCAD Starter II Kit full download from publisher site or their selected mirrors.
Avoid: view dxf oem software, old version, warez, serial, torrent, VideoCAD Starter II Kit keygen, crack.
Consider: VideoCAD Starter II Kit full version, view dxf full download, premium download, licensed copy.





