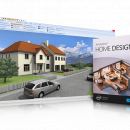Ashampoo Home Design 10 10.0.0
Ashampoo Home Design 10 is a 3D home planning software that enables users to design, remodel, and furnish residential spaces. With a wide selection of furniture and decorative elements, rooms can be customized in detail. Every step of the planning process can be viewed in a realistic 3D preview, allowing for accurate design decisions before construction or renovation begins. ...
| Author | ashampoo GmbH & Co. KG |
| License | Free To Try |
| Price | $50.00 |
| Released | 2025-04-23 |
| Downloads | 243 |
| Filesize | 0 kB |
| Requirements | Operating System Windows® 11, Windows® 10 Systems with ARM processors are not supported. Requi… |
| Installation | Install and Uninstall |
| Keywords | Home Design Software, interior design, remodeling, Home Designer Suite |
| Users' rating (26 rating) |
Using Ashampoo Home Design 10 Free Download crack, warez, password, serial numbers, torrent, keygen, registration codes,
key generators is illegal and your business could subject you to lawsuits and leave your operating systems without patches.
We do not host any torrent files or links of Ashampoo Home Design 10 on rapidshare.com, depositfiles.com, megaupload.com etc.
All Ashampoo Home Design 10 download links are direct Ashampoo Home Design 10 full download from publisher site or their selected mirrors.
Avoid: window layout oem software, old version, warez, serial, torrent, Ashampoo Home Design 10 keygen, crack.
Consider: Ashampoo Home Design 10 full version, window layout full download, premium download, licensed copy.





