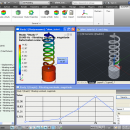AutoFEM Analysis Lite 1.7
... gets possibility to solve the problems of finite-element modeling of various physical phenomena: - static analysis (stress analysis of structures); - calculation of the first natural frequency of structures; - calculation of critical load (the stability of the system); - thermal calculations and etc. ...
| Author | AutoFEM Software LLP |
| License | Freeware |
| Price | FREE |
| Released | 2012-04-30 |
| Downloads | 380 |
| Filesize | 163.67 MB |
| Requirements | Works in AutoCAD 3D environment only. |
| Installation | Install and Uninstall |
| Keywords | autocad, finite element, analysis, stress, frequency, buckling, thermal, strength, force, temperature |
| Users' rating (9 rating) |
Using AutoFEM Analysis Lite Free Download crack, warez, password, serial numbers, torrent, keygen, registration codes,
key generators is illegal and your business could subject you to lawsuits and leave your operating systems without patches.
We do not host any torrent files or links of AutoFEM Analysis Lite on rapidshare.com, depositfiles.com, megaupload.com etc.
All AutoFEM Analysis Lite download links are direct AutoFEM Analysis Lite full download from publisher site or their selected mirrors.
Avoid: working model oem software, old version, warez, serial, torrent, AutoFEM Analysis Lite keygen, crack.
Consider: AutoFEM Analysis Lite full version, working model full download, premium download, licensed copy.





