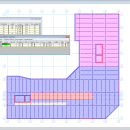- Software
- - Graphic Apps
- - CAD
- - RISAFloor
RISAFloor 16.0.0
RISAFloor designs floor systems and works hand in hand with RISA-3D and RISAFoundation to provide a more complete structural engineering software solution for building design. RISAFloor will manage loads, design beams and columns, create quality CAD drawings, and constantly serve RISA-3D the information that it needs for the design of lateral systems.
Working on one model, RISAFloor does all of the bookkeeping, letting you move seamlessly between RISAFloor and RISA-3D. RISA-3D integrates seamlessly with RISAFloor, allowing you great freedom in defining and analyzing both simple and complex systems. At any time you may move between RISAFloor and RISA-3D to make changes and see how they carry through the project.
RISAFloor has full graphical modeling capabilities that let you draw and edit your model on the screen. You may also use powerful spreadsheets that RISA is known for. Spreadsheets make non-graphical editing easy, and verification a snap. Graphic display of the model, along with applied loads and rendering, is always available. Presentation quality results are provided with interactive results review, quality rendered graphics and custom reports.
RISAFloor features automatic load attribution based on deck direction, automatic live load reductions, full floor vibration checks, full height column stack design (considering splice locations), export (and import) of CIS/2 detailing files, parent/child relationships between floors, exclusive or additive area loads, concrete rebar detailing, true spreadsheet editing, automatic code based wind and seismic load calculations and much more.
RISAFloor links to RISA-3D for the design of the lateral system and nonstandard building components, and to RISAFoundation for design of the foundation system. You can move effortlessly back and forth between these three programs, creating and modifying your building model in any manner you wish.
Design your building floor-by-floor. Graphically assign decks and area loads – RISAFloor automatically manages load distribution and calculates LL reductions per code. Create unlimited user-defined design rules – depth/width, deflection, rebar, and many others. Make changes quickly, locally or throughout your model, and see the results.
| Author | RISA Technologies, LLC. |
| License | Demo |
| Price | $1275.00 |
| Released | 2022-02-16 |
| Downloads | 365 |
| Filesize | 906.00 MB |
| Requirements | |
| Installation | Instal And Uninstall |
| Keywords | create beam structure, analyze floor design, create CAD model, create, creator, design |
| Users' rating (21 rating) |
Using RISAFloor Free Download crack, warez, password, serial numbers, torrent, keygen, registration codes,
key generators is illegal and your business could subject you to lawsuits and leave your operating systems without patches.
We do not host any torrent files or links of RISAFloor on rapidshare.com, depositfiles.com, megaupload.com etc.
All RISAFloor download links are direct RISAFloor full download from publisher site or their selected mirrors.
Avoid: oem software, old version, warez, serial, torrent, RISAFloor keygen, crack.
Consider: RISAFloor full version, full download, premium download, licensed copy.





