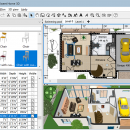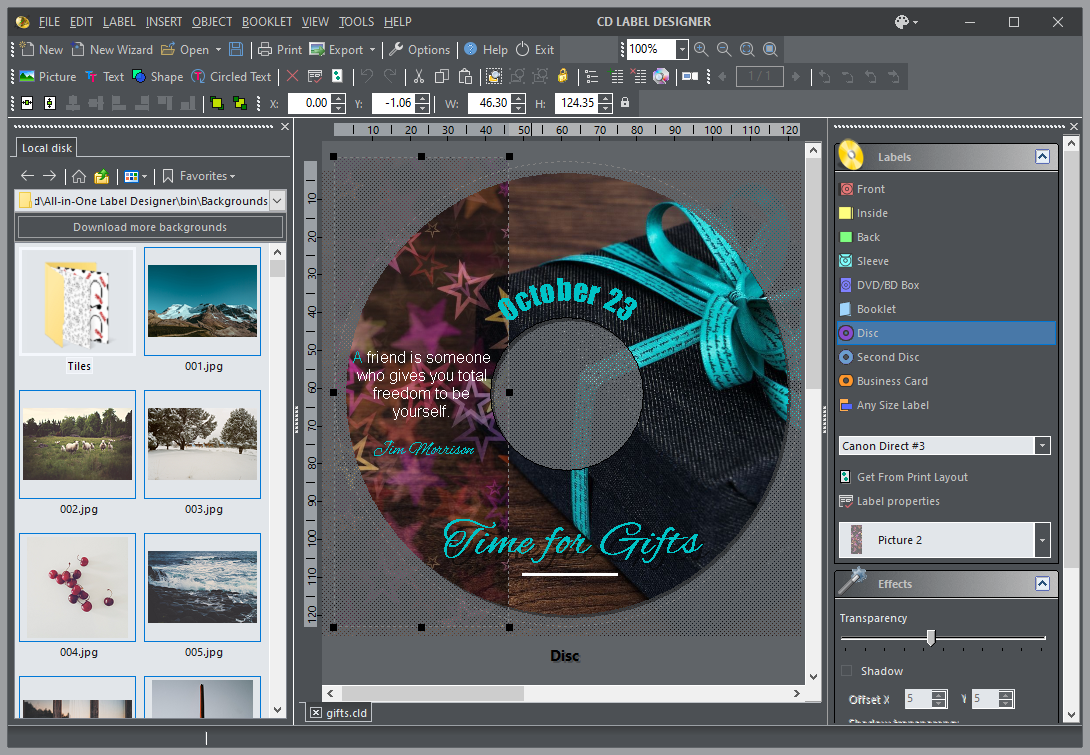Sweet Home 3D 7.5
Sweet Home 3D, developed by eTeks, is an intuitive and robust interior design application that empowers users to create detailed home layouts and interior designs with ease. This software stands out for its user-friendly interface, making it accessible to both novice users and seasoned designers.
At its core, Sweet Home 3D offers a powerful 2D drafting environment where users can draw walls, insert doors and windows, and place furniture with precision. The drag-and-drop functionality simplifies the design process, allowing users to effortlessly arrange and customize their space. The software includes a comprehensive library of furniture and fixtures, which can be further expanded with additional downloadable models, ensuring that users have access to a wide variety of design elements.
One of the standout features of Sweet Home 3D is its real-time 3D visualization. As users create their designs in 2D, they can simultaneously view the results in a 3D window, providing an immediate and immersive perspective of their project. This dual-view capability is particularly beneficial for visualizing spatial relationships and making on-the-fly adjustments.
Sweet Home 3D also excels in its customization options. Users can modify the dimensions, colors, textures, and orientations of objects to match their specific requirements. The software supports the import of custom textures and 3D models, offering virtually limitless design possibilities. Additionally, the program allows for the creation of photorealistic renderings and virtual walkthroughs, enhancing the presentation quality of the final design.
The application is available on multiple platforms, including Windows, macOS, and Linux, ensuring broad accessibility. It also supports multiple languages, catering to a global user base. Sweet Home 3D is available in both free and paid versions, with the latter offering additional features and higher resolution renderings.
For those who require assistance, Sweet Home 3D provides extensive online documentation, tutorials, and a supportive user community. This wealth of resources ensures that users can quickly learn the software and troubleshoot any issues they may encounter.
In summary, Sweet Home 3D by eTeks is a versatile and user-friendly interior design tool that caters to a wide audience. Its combination of ease of use, powerful features, and extensive customization options make it an excellent choice for anyone looking to design their dream home or professional space. Whether you're a homeowner planning a renovation, an interior designer working on a project, or simply someone with a passion for design, Sweet Home 3D offers the tools you need to bring your vision to life.
| Author | eTeks |
| License | Open Source |
| Price | FREE |
| Released | 2024-08-21 |
| Downloads | 9435 |
| Filesize | 81.00 MB |
| Requirements | |
| Installation | Instal And Uninstall |
| Keywords | home design, architectural software, furniture, 3D modeling, design, Sweet Home 3D, home planning, open-source, designer, house, interior design, house designer |
| Users' rating (90 rating) |
Using Sweet Home 3D Free Download crack, warez, password, serial numbers, torrent, keygen, registration codes,
key generators is illegal and your business could subject you to lawsuits and leave your operating systems without patches.
We do not host any torrent files or links of Sweet Home 3D on rapidshare.com, depositfiles.com, megaupload.com etc.
All Sweet Home 3D download links are direct Sweet Home 3D full download from publisher site or their selected mirrors.
Avoid: oem software, old version, warez, serial, torrent, Sweet Home 3D keygen, crack.
Consider: Sweet Home 3D full version, full download, premium download, licensed copy.
Sweet Home 3D 3.4 |
I absolutely love this program. I spend hours on it. right now i'm modeling my house, ought to be fun ;) |






