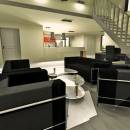3D Home Design by Livecad 3.1
Discover a world where power and simplicity of use come together, blending completeness and accessibility for all. LiveCad links together technology, know-how and user-friendliness to bring to you the richest and most intuitive 3D architecture software. 3D Home Design by LiveCAD® : a true professional solution for all types of buildings! ...
| Author | Livecad |
| License | Freeware |
| Price | FREE |
| Released | 2009-12-01 |
| Downloads | 1307 |
| Filesize | 190.79 MB |
| Requirements | |
| Installation | Install and Uninstall |
| Keywords | Home Design, Architecture, CAD, build, house, home |
| Users' rating (21 rating) |
Using 3D Home Design by Livecad Free Download crack, warez, password, serial numbers, torrent, keygen, registration codes,
key generators is illegal and your business could subject you to lawsuits and leave your operating systems without patches.
We do not host any torrent files or links of 3D Home Design by Livecad on rapidshare.com, depositfiles.com, megaupload.com etc.
All 3D Home Design by Livecad download links are direct 3D Home Design by Livecad full download from publisher site or their selected mirrors.
Avoid: 2d 3d drawing oem software, old version, warez, serial, torrent, 3D Home Design by Livecad keygen, crack.
Consider: 3D Home Design by Livecad full version, 2d 3d drawing full download, premium download, licensed copy.





