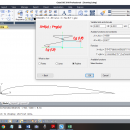- Software
- - Graphic Apps
- - CAD
- - LitioLAB
LitioLAB 1.0
LitioLAB 1.0 is an advanced, complex-shape, mathematical drawing tool for AutoCAD, GStarCAD & ZwCAD, that helps you draw complex shapes (either 2D curves, 3D curves or 3D surfaces), that are not available as standard commands within the CAD platforms. * draw shapes that follow a mathematical equation or formula * import a series of XLS point coordinates into your drawing, to draw them as a series of POINTs, LINE segments or 2D or 3D POLYLINE ...
| Author | LITIO.si |
| License | Free To Try |
| Price | $38.88 |
| Released | 2020-06-24 |
| Downloads | 72 |
| Filesize | 915 kB |
| Requirements | AutoCAD (up to) R2021; starting with R 2000; GStarCAD 2016 onwards; ZwCAD. Windows versions |
| Installation | Install and Uninstall |
| Keywords | AutoCAD, GStarCAD, ZwCAD, parametric, graph, mathematical, math, function, equation, sine, cosine, parabola, lissajous, catenary, helix, spiral, spirograph |
| Users' rating (14 rating) |
Using LitioLAB Free Download crack, warez, password, serial numbers, torrent, keygen, registration codes,
key generators is illegal and your business could subject you to lawsuits and leave your operating systems without patches.
We do not host any torrent files or links of LitioLAB on rapidshare.com, depositfiles.com, megaupload.com etc.
All LitioLAB download links are direct LitioLAB full download from publisher site or their selected mirrors.
Avoid: architecture oem software, old version, warez, serial, torrent, LitioLAB keygen, crack.
Consider: LitioLAB full version, architecture full download, premium download, licensed copy.





