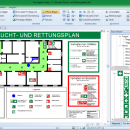Fluchtplan Creator 14
... to the German standard DIN ISO 23601. The software allows users to automatically create building plans and add safety signs (ISO 7010), escape routes and text information required in Germany. Ready templates and examples. Saving to vector formats: DWG, DXF, SVG, PLT and to raster formats: BMP, GIF, TIFF, JPEG. Multifunctional printing system. ...
| Author | CADSoftTools |
| License | Free To Try |
| Price | $169.00 |
| Released | 2018-11-12 |
| Downloads | 105 |
| Filesize | 38.47 MB |
| Requirements | CPU: 1.33 MHz / RAM: 1 GB / Free disk space: 98 MB |
| Installation | Install and Uninstall |
| Keywords | Fluchtplan Creator, escape plan, escape and evacuation plan, German DIN ISO 23601, escape routes, Flucht- und Rettungsplan, Fluchtplan, Fluchtwegplan, Fluchtplan erstellen, ISO 7010, Brandschutzzeichen, Fluchtwege |
| Users' rating (20 rating) |
Using Fluchtplan Creator Free Download crack, warez, password, serial numbers, torrent, keygen, registration codes,
key generators is illegal and your business could subject you to lawsuits and leave your operating systems without patches.
We do not host any torrent files or links of Fluchtplan Creator on rapidshare.com, depositfiles.com, megaupload.com etc.
All Fluchtplan Creator download links are direct Fluchtplan Creator full download from publisher site or their selected mirrors.
Avoid: building software oem software, old version, warez, serial, torrent, Fluchtplan Creator keygen, crack.
Consider: Fluchtplan Creator full version, building software full download, premium download, licensed copy.





