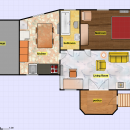- Software
- - Graphic Apps
- - CAD
- - PlanEasy2D
PlanEasy2D 1.11
PlanEasy2D software can be used to draw floor plans, building exit plans and other plans easily and quickly. The software includes a collection of furniture and textures. The drawing units and scale can be configured for each floor and supports zoom,pan operations.
Features
Create realistic architectural plans and specify dimensions in ft/inches or meters.
Create multiple floors and draw individual plan in each floor.
The dimensions of walls and area of room are shown automatically as you draw.
Edit the name of each room or floor.
Simply click and add furnitures. Easy to move, resize or rotate the furniture.
Change the background texture or color of the room with a simple click.
Add text ,format it or even move, resize and rotate the text.
Cut, copy and paste the furniture or text.
Export the plan as png, jpg, pdf or one of the other common image format.
Save or print the plan.
| Author | PlanAndVisualize |
| License | Trialware |
| Price | $19.00 |
| Released | 2011-10-04 |
| Downloads | 705 |
| Filesize | 12.77 MB |
| Requirements | |
| Installation | Instal And Uninstall |
| Keywords | CAD, graphic, plan, home, project, create, editor |
| Users' rating (12 rating) |
Using PlanEasy2D Free Download crack, warez, password, serial numbers, torrent, keygen, registration codes,
key generators is illegal and your business could subject you to lawsuits and leave your operating systems without patches.
We do not host any torrent files or links of PlanEasy2D on rapidshare.com, depositfiles.com, megaupload.com etc.
All PlanEasy2D download links are direct PlanEasy2D full download from publisher site or their selected mirrors.
Avoid: oem software, old version, warez, serial, torrent, PlanEasy2D keygen, crack.
Consider: PlanEasy2D full version, full download, premium download, licensed copy.





