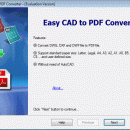Easy CAD to PDF Converter 3.2
... such as to facilitate the readers of your CAD drawings who have no AutoCAD-based software products installed on their computers; PDF is an open standard for audiences from almost all walks. ...
| Author | Benzsoft |
| License | Free To Try |
| Price | $99.00 |
| Released | 2016-08-10 |
| Downloads | 443 |
| Filesize | 48.17 MB |
| Requirements | Neither Autodesk AutoCAD nor Adobe Acrobat is required. |
| Installation | Install and Uninstall |
| Keywords | CAD, PDF, DWG, DXF, DWF, CAD TO PDF, CAD2PDF, DWG TO PDF, DWG2PDF, DXF TO PDF, DXF2PDF, DWF TO PDF, DWF2PDF, convert, converter, conversion |
| Users' rating (19 rating) |
Using Easy CAD to PDF Converter Free Download crack, warez, password, serial numbers, torrent, keygen, registration codes,
key generators is illegal and your business could subject you to lawsuits and leave your operating systems without patches.
We do not host any torrent files or links of Easy CAD to PDF Converter on rapidshare.com, depositfiles.com, megaupload.com etc.
All Easy CAD to PDF Converter download links are direct Easy CAD to PDF Converter full download from publisher site or their selected mirrors.
Avoid: cad model oem software, old version, warez, serial, torrent, Easy CAD to PDF Converter keygen, crack.
Consider: Easy CAD to PDF Converter full version, cad model full download, premium download, licensed copy.





