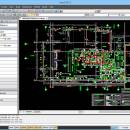- Software
- - Graphic Apps
- - CAD
- - nanoCAD
nanoCAD 5.1.2524.2017
nanoCAD - easy-to-use free CAD software delivering great user experience by providing classic interface and native .dwg support. Being ultimate in 2D design tools, nanoCAD has been built to deliver design and project documentation regardless of the industry or enterprise. And above all, nanoCAD is free to use and share. At home and in business. ...
| Author | Nanosoft |
| License | Freeware |
| Price | FREE |
| Released | 2013-12-23 |
| Downloads | 420 |
| Filesize | 372.05 MB |
| Requirements | Intel Pentium® 4/AMD Athlon® or higher; RAM from 512 Mb; HDD about 300 Mb; OpenGL and DirectX-compat |
| Installation | Install and Uninstall |
| Keywords | free cad software, CAD, dwg-compatible, nanocad, autocad compatible |
| Users' rating (13 rating) |
Using nanoCAD Free Download crack, warez, password, serial numbers, torrent, keygen, registration codes,
key generators is illegal and your business could subject you to lawsuits and leave your operating systems without patches.
We do not host any torrent files or links of nanoCAD on rapidshare.com, depositfiles.com, megaupload.com etc.
All nanoCAD download links are direct nanoCAD full download from publisher site or their selected mirrors.
Avoid: cad model oem software, old version, warez, serial, torrent, nanoCAD keygen, crack.
Consider: nanoCAD full version, cad model full download, premium download, licensed copy.





