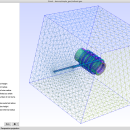- Software
- - Graphic Apps
- - CAD
- - Gmsh
Gmsh 4.13.1
... element grid generator (primarily Delaunay) with a build-in CAD engine and post-processor. Its design goal is to ... visualization capabilities. Gmsh is a portable piece of software which features a built-in CAD engine and post-processing tool, enabling you to generate 3D mesh. It comes packed with a few handy tools for advanced users ...
| Author | Christophe Geuzaine |
| License | Open Source |
| Price | FREE |
| Released | 2024-05-25 |
| Downloads | 689 |
| Filesize | 34.00 MB |
| Requirements | |
| Installation | Instal And Uninstall |
| Keywords | CAD engine, design, model, 3D design, mesh, grid generator, CAD, engine |
| Users' rating (31 rating) |
Using Gmsh Free Download crack, warez, password, serial numbers, torrent, keygen, registration codes,
key generators is illegal and your business could subject you to lawsuits and leave your operating systems without patches.
We do not host any torrent files or links of Gmsh on rapidshare.com, depositfiles.com, megaupload.com etc.
All Gmsh download links are direct Gmsh full download from publisher site or their selected mirrors.
Avoid: cad software oem software, old version, warez, serial, torrent, Gmsh keygen, crack.
Consider: Gmsh full version, cad software full download, premium download, licensed copy.





