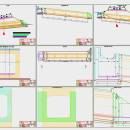GCULVERT Cast in place box culvert 1.2
It automatically generates the construction drawings of the cast in place box or pipe culverts. The culvert consists of one or more rectangular frame pieces or pipes, 2 wings or a wing and a fall chamber. Rectangular pieces can be placed in steps to reduce the slope of the drain. The wings and the fall chamber can be at 90 degrees or at a different angle from the culvert axis. The walls of a wing can have different sizes and angles. ...
| Author | Rcad Software |
| License | Free To Try |
| Price | $364.00 |
| Released | 2023-04-12 |
| Downloads | 21 |
| Filesize | 1.70 MB |
| Requirements | AUTOCAD at least 2010 |
| Installation | Install and Uninstall |
| Keywords | box culvert design, AutoCAD Add-ons, cast in situ, cad software |
| Users' rating (1 rating) |
Using GCULVERT Cast in place box culvert Free Download crack, warez, password, serial numbers, torrent, keygen, registration codes,
key generators is illegal and your business could subject you to lawsuits and leave your operating systems without patches.
We do not host any torrent files or links of GCULVERT Cast in place box culvert on rapidshare.com, depositfiles.com, megaupload.com etc.
All GCULVERT Cast in place box culvert download links are direct GCULVERT Cast in place box culvert full download from publisher site or their selected mirrors.
Avoid: cad oem software, old version, warez, serial, torrent, GCULVERT Cast in place box culvert keygen, crack.
Consider: GCULVERT Cast in place box culvert full version, cad full download, premium download, licensed copy.






