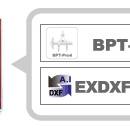CAD-COMPO4 for Win 4.04
CAD-COMPO is a combo of popular CAD plug-ins for Illustrator. Your Illustrator will turn into a professional CAD software! BPT-Pro: Adobe Illustrator becomes a highly functional 2D-CAD program with 8 kinds and 19 different tools, all accessible through Illustrator tool box and a convenient information palette. EXDXF-Pro: EXDXF-Pro exports CAD-standard dxf to Illustrator data and imports dxf to ...
| Author | Baby Universe |
| License | Free To Try |
| Price | $150.00 |
| Released | 2018-05-21 |
| Downloads | 168 |
| Filesize | 6.09 MB |
| Requirements | Adobe Illustrator CS6 through CC2018 |
| Installation | Install and Uninstall |
| Keywords | 2D-CAD, CAD, Design, Graphic, Product design, Architecture, Sign, Illustrator, Plugin, Plug-in, Dimension, Scaling, Easy, exdxf, converter, import, export |
| Users' rating (10 rating) |
Using CAD-COMPO4 for Win Free Download crack, warez, password, serial numbers, torrent, keygen, registration codes,
key generators is illegal and your business could subject you to lawsuits and leave your operating systems without patches.
We do not host any torrent files or links of CAD-COMPO4 for Win on rapidshare.com, depositfiles.com, megaupload.com etc.
All CAD-COMPO4 for Win download links are direct CAD-COMPO4 for Win full download from publisher site or their selected mirrors.
Avoid: cad tool oem software, old version, warez, serial, torrent, CAD-COMPO4 for Win keygen, crack.
Consider: CAD-COMPO4 for Win full version, cad tool full download, premium download, licensed copy.





