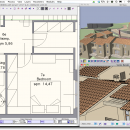- Software
- - Graphic Apps
- - CAD
- - Domus.Cad Pro
Domus.Cad Pro 2.1
Domus.Cad Pro is an architectural BIM 3D CAD program. It is a tool for the design and modeling of architecture, interior, landscape, and urban spaces ...
| Author | Interstudio |
| License | Free To Try |
| Price | $296.00 |
| Released | 2016-07-30 |
| Downloads | 538 |
| Filesize | 31 kB |
| Requirements | Mac Os 10.6 or later, MacOs 10.11 included |
| Installation | Install Only |
| Keywords | CAD, BIM, Architecture, rendering |
| Users' rating (17 rating) |
|
| Our rating |

|
Using Domus.Cad Pro Free Download crack, warez, password, serial numbers, torrent, keygen, registration codes,
key generators is illegal and your business could subject you to lawsuits and leave your operating systems without patches.
We do not host any torrent files or links of Domus.Cad Pro on rapidshare.com, depositfiles.com, megaupload.com etc.
All Domus.Cad Pro download links are direct Domus.Cad Pro full download from publisher site or their selected mirrors.
Avoid: cad tool oem software, old version, warez, serial, torrent, Domus.Cad Pro keygen, crack.
Consider: Domus.Cad Pro full version, cad tool full download, premium download, licensed copy.





