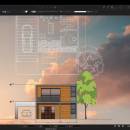- Software
- - Graphic Apps
- - CAD
- - HighDesign
HighDesign 2023.1.1.2184.0
... full-featured, fast CAD and architectural design solution to create precise drawings, projects, layouts, and work with DWG drawings. Developed specifically for the needs of architects, engineers, and design professionals, HighDesign combines advanced drafting, project documentation and design tools with an elegant, easy and efficiency-oriented user interface designed to assist the user in all the phases of the creative process. ...
| Author | ILEXSOFT |
| License | Free To Try |
| Price | $449.00 |
| Released | 2023-03-14 |
| Downloads | 158 |
| Filesize | 82.05 MB |
| Requirements | Windows 11, Windows 10 (1503) |
| Installation | Install and Uninstall |
| Keywords | CAD, BIM, drafting, drawing, project, architecture, engineering, construction, mechanical, dxf, dwg, pdf, vector, design, autocad, plans, remodel, floorplan, blueprint, draught, layout, technical, sketch |
| Users' rating (44 rating) |
Using HighDesign Free Download crack, warez, password, serial numbers, torrent, keygen, registration codes,
key generators is illegal and your business could subject you to lawsuits and leave your operating systems without patches.
We do not host any torrent files or links of HighDesign on rapidshare.com, depositfiles.com, megaupload.com etc.
All HighDesign download links are direct HighDesign full download from publisher site or their selected mirrors.
Avoid: create image to pdf oem software, old version, warez, serial, torrent, HighDesign keygen, crack.
Consider: HighDesign full version, create image to pdf full download, premium download, licensed copy.





