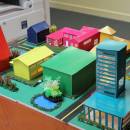- Software
- - Graphic Apps
- - CAD
- - Energy3D
Energy3D 8.4.5
... simple to use application that enables you to design 3D green buildings and then analyze them. Users ... village. Energy3D allows students to "print out" a design, cut out the pieces, and use them to assemble a physical model. ...
| Author | Concord Consortium |
| License | Open Source |
| Price | FREE |
| Released | 2022-09-20 |
| Downloads | 206 |
| Filesize | 69.10 MB |
| Requirements | |
| Installation | Instal And Uninstall |
| Keywords | create building, design building, analyze model building, design, house, construction |
| Users' rating (9 rating) |
Using Energy3D Free Download crack, warez, password, serial numbers, torrent, keygen, registration codes,
key generators is illegal and your business could subject you to lawsuits and leave your operating systems without patches.
We do not host any torrent files or links of Energy3D on rapidshare.com, depositfiles.com, megaupload.com etc.
All Energy3D download links are direct Energy3D full download from publisher site or their selected mirrors.
Avoid: design 3d model oem software, old version, warez, serial, torrent, Energy3D keygen, crack.
Consider: Energy3D full version, design 3d model full download, premium download, licensed copy.





