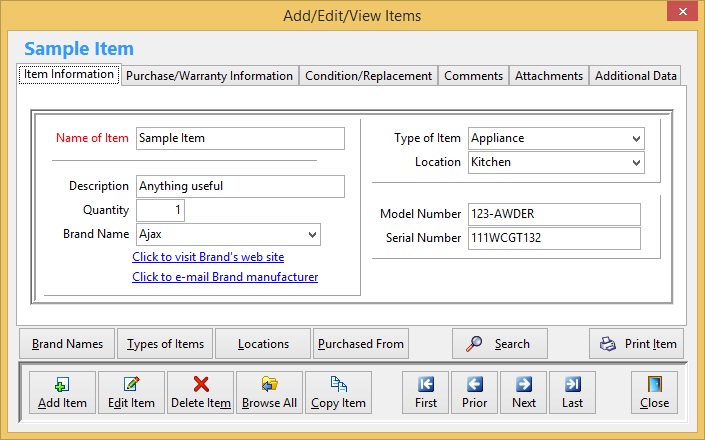- Software
- - Home & Hobby
- - Other
- - nanoCAD
nanoCAD 25.0.6917.7975
nanoCAD is a powerful 3D modeling software developed by Nanosoft, designed to streamline the design process for engineers and architects. With its intuitive interface and robust features, users can create intricate 3D models with precision and ease. The software supports a wide range of file formats, ensuring seamless integration with existing workflows. Its parametric design capabilities and extensive library of tools enhance productivity, making nanoCAD an ideal choice for professionals seekin ... ...
| Author | Nanosoft. |
| License | Trialware |
| Price | FREE |
| Released | 2025-06-25 |
| Downloads | 30 |
| Filesize | 1945.60 MB |
| Requirements | |
| Installation | |
| Keywords | nanoCAD, download nanoCAD, nanoCAD free download, 2D design, model designer, CAD software, CAD, design, designer, 2D model |
| Users' rating (11 rating) |
Using nanoCAD Free Download crack, warez, password, serial numbers, torrent, keygen, registration codes,
key generators is illegal and your business could subject you to lawsuits and leave your operating systems without patches.
We do not host any torrent files or links of nanoCAD on rapidshare.com, depositfiles.com, megaupload.com etc.
All nanoCAD download links are direct nanoCAD full download from publisher site or their selected mirrors.
Avoid: dimensions oem software, old version, warez, serial, torrent, nanoCAD keygen, crack.
Consider: nanoCAD full version, dimensions full download, premium download, licensed copy.










