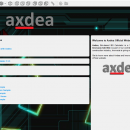- Software
- - Graphic Apps
- - CAD
- - Axdea
Axdea 1.1.6
... a FREE 3D CAD, BIM-based IBS Score Calculator software and was released by Innovacia Sdn Bhd on ... Industry, Innovacia Sdn Bhd has announced that Axdea software will be distributed for FREE. Axdea is customised for IBS Scoring system. ...
| Author | Innovacia Sdn Bhd |
| License | Freeware |
| Price | FREE |
| Released | 2018-08-07 |
| Downloads | 114 |
| Filesize | 331.86 MB |
| Requirements | 64 bit |
| Installation | Install and Uninstall |
| Keywords | CAD, IBS, BIM, Architecture, Civil, Mechanical, CAE, Engineering, Graphic, Design |
| Users' rating (18 rating) |
Using Axdea Free Download crack, warez, password, serial numbers, torrent, keygen, registration codes,
key generators is illegal and your business could subject you to lawsuits and leave your operating systems without patches.
We do not host any torrent files or links of Axdea on rapidshare.com, depositfiles.com, megaupload.com etc.
All Axdea download links are direct Axdea full download from publisher site or their selected mirrors.
Avoid: graphic software oem software, old version, warez, serial, torrent, Axdea keygen, crack.
Consider: Axdea full version, graphic software full download, premium download, licensed copy.





