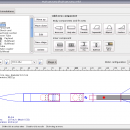- Software
- - Graphic Apps
- - CAD
- - OpenRocket
OpenRocket 14.06
OpenRocket is an free, fully featured model rocket simulator that allows you to design and simulate your rockets before actually building and flying them. OpenRocket features a full six-degree-of-freedom simulation, realistic wind modeling, a multitude of different components including free-form fins and canted fins, clustering and staging. Read more about its features and see screenshots. ...
| Author | Sampo Niskanen |
| License | Open Source |
| Price | FREE |
| Released | 2014-06-29 |
| Downloads | 702 |
| Filesize | 6.10 MB |
| Requirements | |
| Installation | Instal And Uninstall |
| Keywords | create rocket, design rocket, rocket simulator, rocket, generate, design |
| Users' rating (22 rating) |
Using OpenRocket Free Download crack, warez, password, serial numbers, torrent, keygen, registration codes,
key generators is illegal and your business could subject you to lawsuits and leave your operating systems without patches.
We do not host any torrent files or links of OpenRocket on rapidshare.com, depositfiles.com, megaupload.com etc.
All OpenRocket download links are direct OpenRocket full download from publisher site or their selected mirrors.
Avoid: in the background oem software, old version, warez, serial, torrent, OpenRocket keygen, crack.
Consider: OpenRocket full version, in the background full download, premium download, licensed copy.





