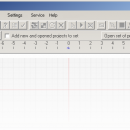Paving Design Expert 2.2
Main features: Use tiles of any forms. Tile may be drawn with segments and arcs. Decorative lines can be drawn inside tile's edges. Create set of tiles and pave project with pattern which consists of tiles of various forms. Draw projects of any form and any size. Eges may be drawn with segments and arcs too. Blank spaces inside project's edge. Use custom pattern of paving, at your imagination. Change orientation of paving and align it along. ...
| Author | Paving Design Expert |
| License | Demo |
| Price | $75.00 |
| Released | 2014-07-17 |
| Downloads | 162 |
| Filesize | 10.73 MB |
| Requirements | Win98, RAM 64Mb, VGA 800*600 |
| Installation | Install and Uninstall |
| Keywords | pavers, pavement, block paving, paving design, paving bricks, paving stone, landscape pavers |
| Users' rating (12 rating) |
Using Paving Design Expert Free Download crack, warez, password, serial numbers, torrent, keygen, registration codes,
key generators is illegal and your business could subject you to lawsuits and leave your operating systems without patches.
We do not host any torrent files or links of Paving Design Expert on rapidshare.com, depositfiles.com, megaupload.com etc.
All Paving Design Expert download links are direct Paving Design Expert full download from publisher site or their selected mirrors.
Avoid: program for drawing oem software, old version, warez, serial, torrent, Paving Design Expert keygen, crack.
Consider: Paving Design Expert full version, program for drawing full download, premium download, licensed copy.





