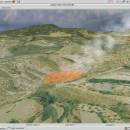Virtual Terrain Project for Windows 1.1 110804
The goal of VTP is to foster the creation of tools for easily constructing any part of the real world in interactive, 3D digital form.
This goal will require a synergetic convergence of the fields of CAD, GIS, visual simulation, surveying and remote sensing. VTP gathers information and tracks progress in areas such as procedural scene construction, feature extraction, and rendering algorithms. ...
| Author | Ben Discoe |
| License | Open Source |
| Price | FREE |
| Released | 2011-09-08 |
| Downloads | 342 |
| Filesize | 1.00 MB |
| Requirements | |
| Installation | Instal And Uninstall |
| Keywords | libraries, demos, data, open source, VirtualTerrain Project, CAD, GIS, VTP |
| Users' rating (13 rating) |
Using Virtual Terrain Project for Windows Free Download crack, warez, password, serial numbers, torrent, keygen, registration codes,
key generators is illegal and your business could subject you to lawsuits and leave your operating systems without patches.
We do not host any torrent files or links of Virtual Terrain Project for Windows on rapidshare.com, depositfiles.com, megaupload.com etc.
All Virtual Terrain Project for Windows download links are direct Virtual Terrain Project for Windows full download from publisher site or their selected mirrors.
Avoid: project oem software, old version, warez, serial, torrent, Virtual Terrain Project for Windows keygen, crack.
Consider: Virtual Terrain Project for Windows full version, project full download, premium download, licensed copy.





