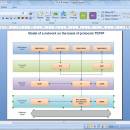- Software
- - Graphic Apps
- - CAD
- - DiagramStudio
DiagramStudio 6.00
A picture is worth a thousand words. A clear, self-explanatory, striking picture - whether it's a flowchart, diagram, illustration or technical drawing - may be worth a new contract, extra sales channels, more revenue, and additional clientele. DiagramStudio flowchart software is a tool that helps thousands of individuals and organizations create convincing, eloquent and visually appealing presentations. ...
| Author | Gadwin, Ltd. |
| License | Free To Try |
| Price | $49.95 |
| Released | 2019-05-07 |
| Downloads | 1094 |
| Filesize | 15.99 MB |
| Requirements | Typical Windows machine, mouse or pointing device |
| Installation | Install and Uninstall |
| Keywords | diagram, chart, flow, org, flowchart, flowcharting, organization, draw, design, software, process, network, computer, data, entity, line, arrows, program, graphics, business, drawing, presentation, genealogy, genealogical, family, tree |
| Users' rating (17 rating) |
Using DiagramStudio Free Download crack, warez, password, serial numbers, torrent, keygen, registration codes,
key generators is illegal and your business could subject you to lawsuits and leave your operating systems without patches.
We do not host any torrent files or links of DiagramStudio on rapidshare.com, depositfiles.com, megaupload.com etc.
All DiagramStudio download links are direct DiagramStudio full download from publisher site or their selected mirrors.
Avoid: sizes oem software, old version, warez, serial, torrent, DiagramStudio keygen, crack.
Consider: DiagramStudio full version, sizes full download, premium download, licensed copy.





