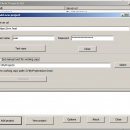Version Control for engineers 0.21
... revision control for your hardvare, engineering and scientific projects. Features: File synchronization via LAN or Internet. Full change control. Whole project history. Merge conflict resolver. Clear Windows GUI and easy installation. ...
| Author | PostPDM software |
| License | Freeware |
| Price | FREE |
| Released | 2017-01-09 |
| Downloads | 178 |
| Filesize | 6.50 MB |
| Requirements | Windows |
| Installation | Install and Uninstall |
| Keywords | synchronization, file sharing, project collaboration, verson control, revision control, hardware project, CAD files |
| Users' rating (10 rating) |
Using Version Control for engineers Free Download crack, warez, password, serial numbers, torrent, keygen, registration codes,
key generators is illegal and your business could subject you to lawsuits and leave your operating systems without patches.
We do not host any torrent files or links of Version Control for engineers on rapidshare.com, depositfiles.com, megaupload.com etc.
All Version Control for engineers download links are direct Version Control for engineers full download from publisher site or their selected mirrors.
Avoid: software project oem software, old version, warez, serial, torrent, Version Control for engineers keygen, crack.
Consider: Version Control for engineers full version, software project full download, premium download, licensed copy.





