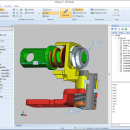STP Viewer also called ABViewer 14
STP Viewer is a professional software to work with 3D files. It supports STP/STEP, IGS/IGES, STL, OBJ, SAT, BREP, DWG, DXF, etc. The software has a dynamic 3D section tool and easy-to-use measuring tools. With their help users can get overall dimensions, volume, area, height between two parallel surfaces, distance between two points, length of an edge and radius of a circle or a circular arc. Different types of conversion are supported. ...
| Author | CADSoftTools |
| License | Free To Try |
| Price | $66.00 |
| Released | 2018-08-28 |
| Downloads | 148 |
| Filesize | 49.27 MB |
| Requirements | CPU: 1.33 MHz / RAM: 2 GB / Free disk space: 200 MB |
| Installation | Install and Uninstall |
| Keywords | STP, STEP, STP viewer, STEP viewer, 3D viewer, STP to DWG, STP to STL, STP to JPEG, STP to OBJ, STP to IGS, 3D section, section, cross section, convert, converter, measure, measuring |
| Users' rating (14 rating) |
Using STP Viewer also called ABViewer Free Download crack, warez, password, serial numbers, torrent, keygen, registration codes,
key generators is illegal and your business could subject you to lawsuits and leave your operating systems without patches.
We do not host any torrent files or links of STP Viewer also called ABViewer on rapidshare.com, depositfiles.com, megaupload.com etc.
All STP Viewer also called ABViewer download links are direct STP Viewer also called ABViewer full download from publisher site or their selected mirrors.
Avoid: view 3d model oem software, old version, warez, serial, torrent, STP Viewer also called ABViewer keygen, crack.
Consider: STP Viewer also called ABViewer full version, view 3d model full download, premium download, licensed copy.





