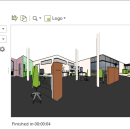- Software
- - Graphic Apps
- - CAD
- - pCon.planner
pCon.planner 8.9.0.100
The pCon.planner is a cost-free application allowing you to comfortably and professionally create complex furnishing concepts and to visualize them in a photo-realistic quality. The pCon.planner allows you to access the web catalogs of numerous manufacturers and dealers in the furnishing industry. You load the objects directly into your planning and thus equip the rooms with real high-quality 3D models. ...
| Author | EasternGraphics |
| License | Freeware |
| Price | FREE |
| Released | 2023-11-01 |
| Downloads | 605 |
| Filesize | 297.00 MB |
| Requirements | |
| Installation | Instal And Uninstall |
| Keywords | 3D design tool, furnishing design, interior designer, 3D design, designer, furnishing |
| Users' rating (28 rating) |
Using pCon.planner Free Download crack, warez, password, serial numbers, torrent, keygen, registration codes,
key generators is illegal and your business could subject you to lawsuits and leave your operating systems without patches.
We do not host any torrent files or links of pCon.planner on rapidshare.com, depositfiles.com, megaupload.com etc.
All pCon.planner download links are direct pCon.planner full download from publisher site or their selected mirrors.
Avoid: height oem software, old version, warez, serial, torrent, pCon.planner keygen, crack.
Consider: pCon.planner full version, height full download, premium download, licensed copy.





